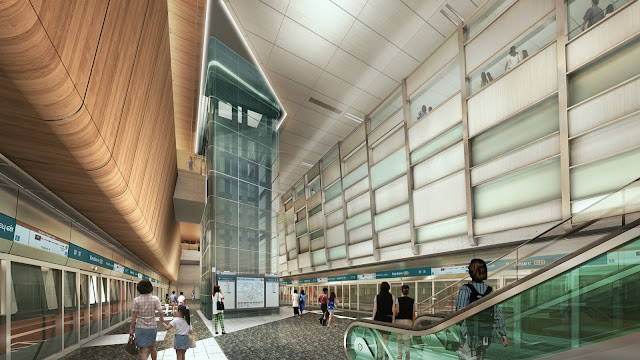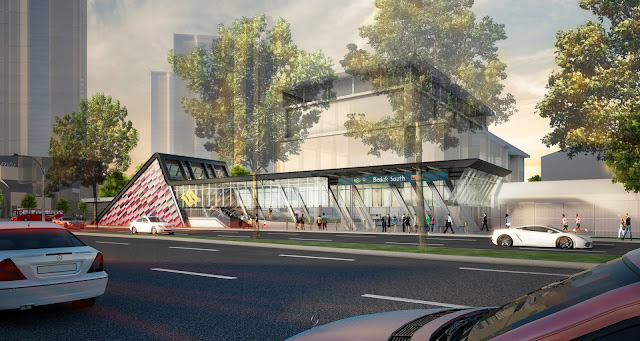 |
| Render of Gardens Bay East station Source: DP Architects |
 |
| Tanjong Rhu - Street level view Source: LTA |
 |
| Tanjong Rhu - Concourse view Source: LTA |
 |
| Katong Park - Street view of Entrance B Source: LTA |
 |
| Katong Park - Upper platform & Concourse view Source: LTA |
 |
| Katong Park - Upper platform & Concourse view Source: DP Architects |
 |
| Katong Park - Street view of Entrance A Source: DP Architects |
 |
| Marine Parade - Platform view Source: LTA |
 |
| Marine Parade - Public plaza view of entrance Source: LTA |
 |
| Marine Terrace - View of entrance Source: SAA Architects |
 |
| Marine Terrace - Concourse view Source: LTA |
 |
| Marine Terrace - Entrance view Source: SAA Architects |
 |
| Siglap - Entrance view Source: SAA Architects |
 |
| Siglap - Entrance view Source: SAA Architects |
 |
| Bayshore - Concourse view Source: LTA |
 |
| Bayshore - Entrance view Source: SAA Architects |
 |
| Bayshore - Entrance view Source: SAA Architects |
 |
| Bayshore - Platform view Source: SAA Architects |
 |
| Bedok South - Entrance view Source: SAA Architects |
 |
| Bedok South - Platform view Source: LTA |
 |
| Bedok South - Concourse view Source: LTA |
 |
| Sungei Bedok - Entrance view Source: LTA |
Hi Jon/Wei Kiang,may I know when is this blog going to be updated again? I would like to know about the latest progress for the ECL constuction, I presume that d-walling work should have been completed by now and excavation of station box is getting underway? I look forward to see more photos from you soon, as I've always enjoyed your updates all the time. Cheers. :)
ReplyDelete